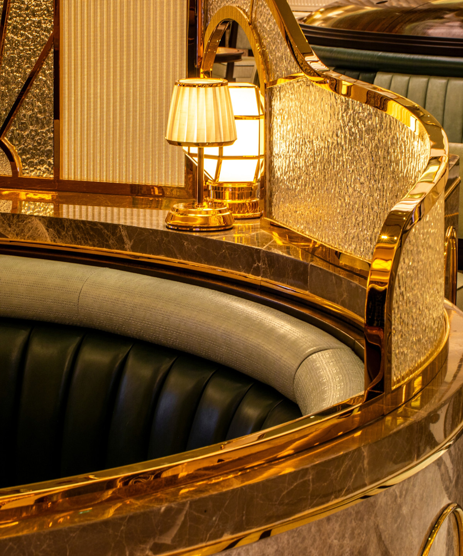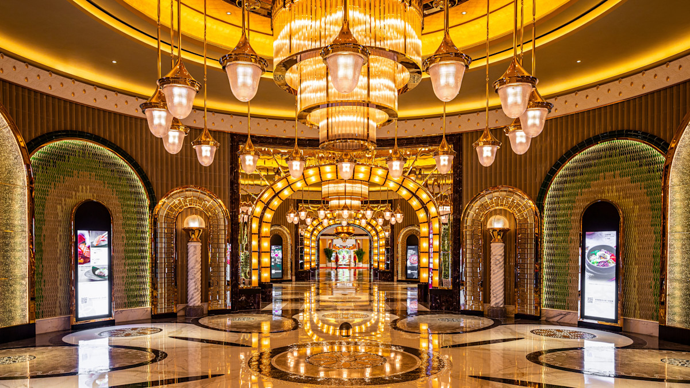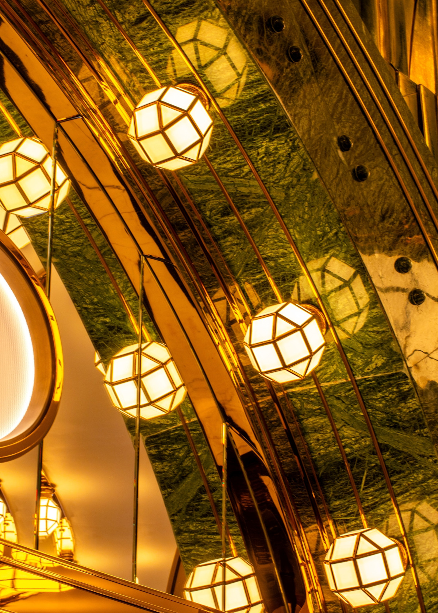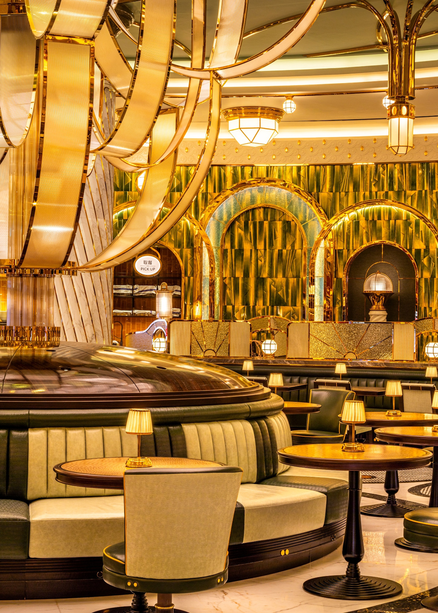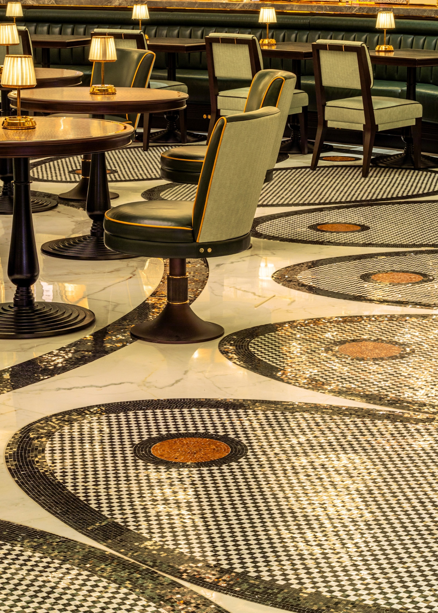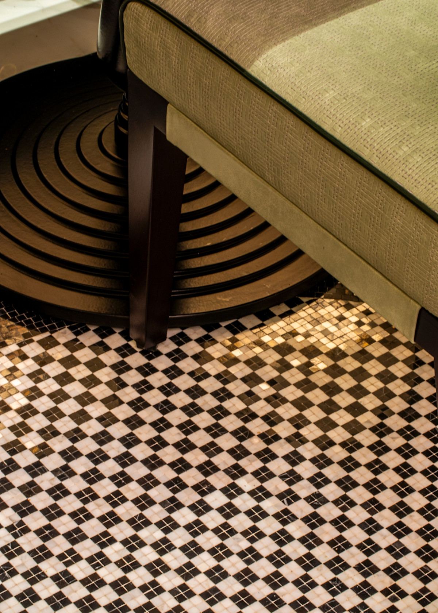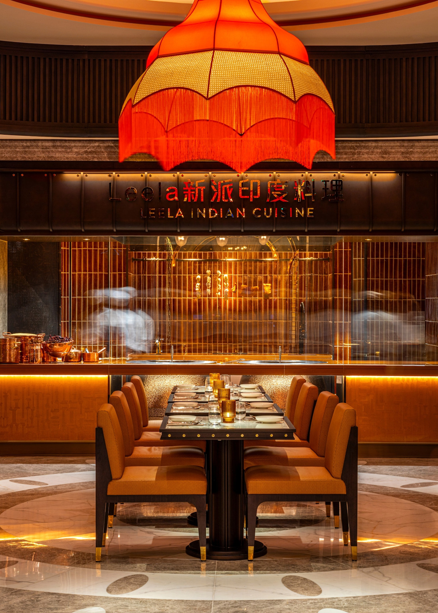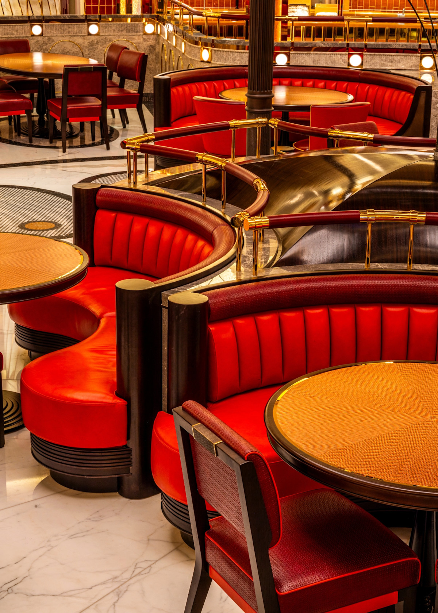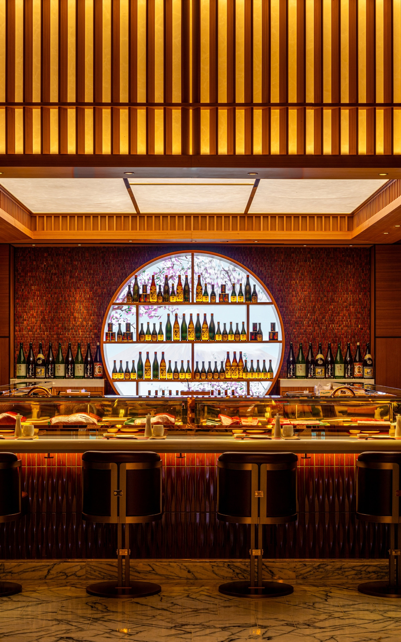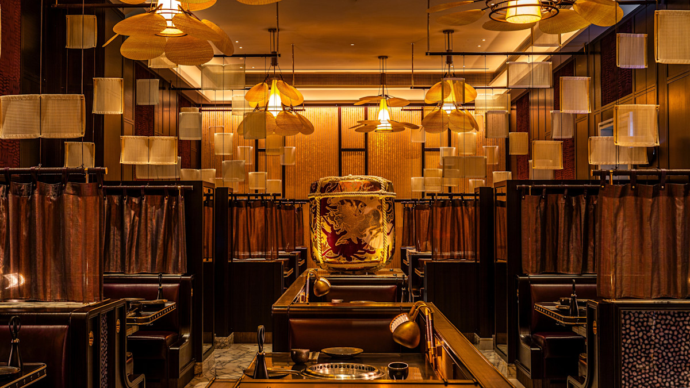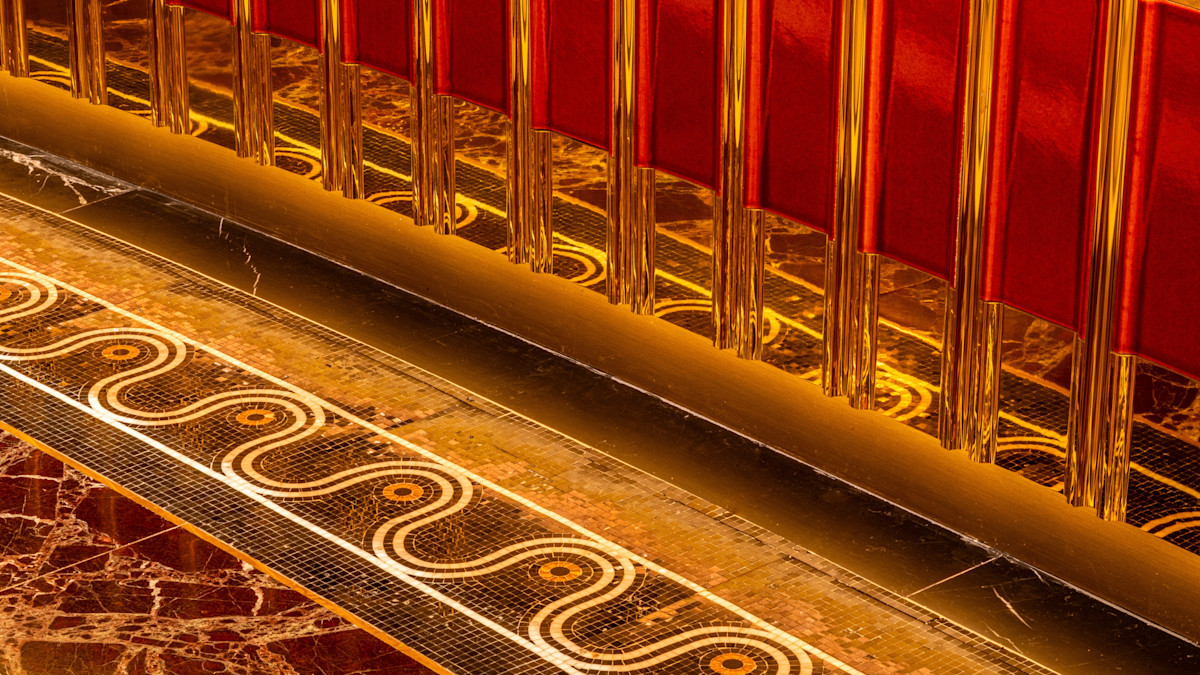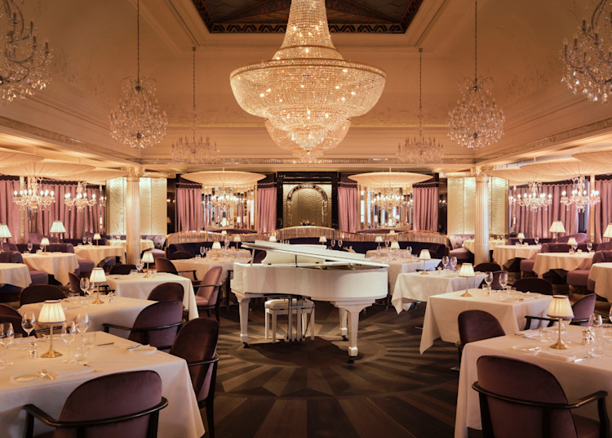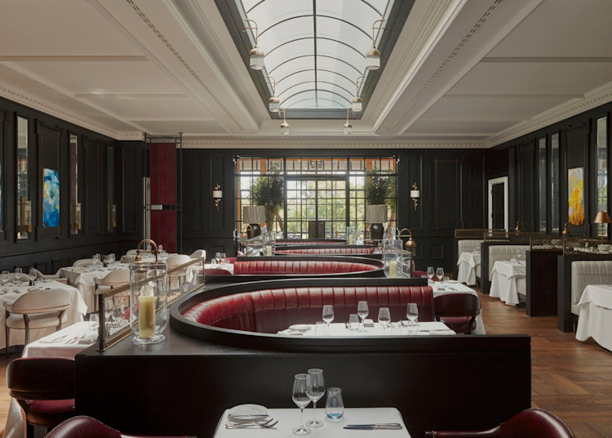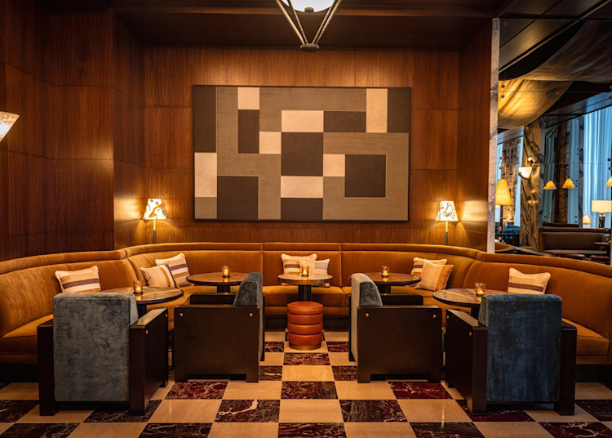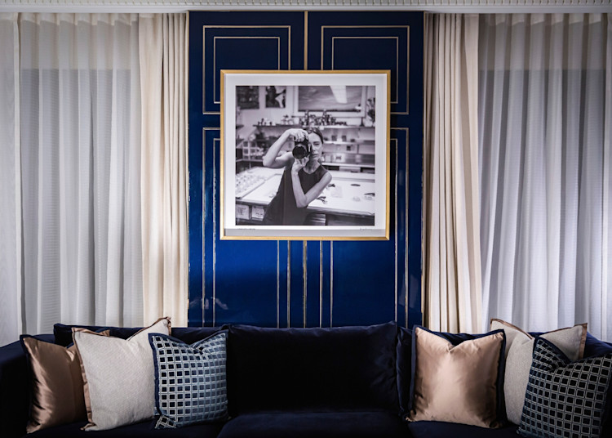Macau, 2025
Gourmet Pavilion, Wynn Palace Cotai
David Collins Studio designs the Gourmet Pavilion at the Wynn Palace Cotai - a new 28,000 sq. ft culinary destination on the hotel’s ground floor, providing 560 covers across six restaurants and eight speciality counters spread across two Food Halls.
“Our vision for the Gourmet Pavillion was to create a hub and social meeting place at the heart of Wynn Palace Cotai. Throughout history, public meeting places have revolved around gathering and meandering, chatting and consuming, and this formed the early threads of inspiration for the interiors. Municipality establishments, European towns squares, public buildings, grand food markets and historic world fairs, all great meeting places, all great moments in historic design and detail, all formed part of our design vocabulary. Columns, steps, clocks, fountains, arches and podiums - architectural elements forming our design ideas as this series of spaces intertwine and create focal points as guests explore."
Simon Rawlings, Chief Creative Officer at David Collins Studio
The David Collins Studio interiors for Wynn Palace Cotai Gourmet Pavilion celebrate Macau's rich
culinary heritage, drawing inspiration from historic public meeting places including grand European
market halls, public squares, and world fair pavilions. Architectural elements such as overlapping
arches, double-dot detailing, and wave motifs reference both Macau’s time as a Portuguese trading
post and the subsequent nautical influences found in public squares to this day. The main circulation
route takes cues from London’s Borough Market, guiding visitors through the space via repeating
columns and archways. The layout is based on two interlocking circles forming a figure-eight, a
symbol of prosperity in Chinese culture, while double rotunda restaurant rows enhance the sense of
rhythm and flow. Jewel tones - including red, green, yellow, and lapis - layer with custom finishes to
define seating areas and highlight different food offerings.
Ornate flooring patterns, ranging from monochromatic marble vortexes to colourful marble and mosaic patterns (inspired by some of Europe’s finest public spaces including London’s Paternoster Square, Galleria Vittorio Emanuele II in Milan and Galleria Umberto I in Naples) serve as wayfinding tools for guests. This evolving colour scheme extends up through the show kitchen counters, stone arches, walls and ceilings in Food Halls 1 and 2, creating a distinct identity for each food outlet while reinforcing the overall immersive and dynamic dining experience.
Photography by Edmon Leong
Related projects
The Georgian at Harrods, London
Hospitality
Adare Manor, County Limerick
Hotels
Tre Dita, Chicago
Hospitality
Suites by David Beckham at The Londoner, Macao
Hotels
